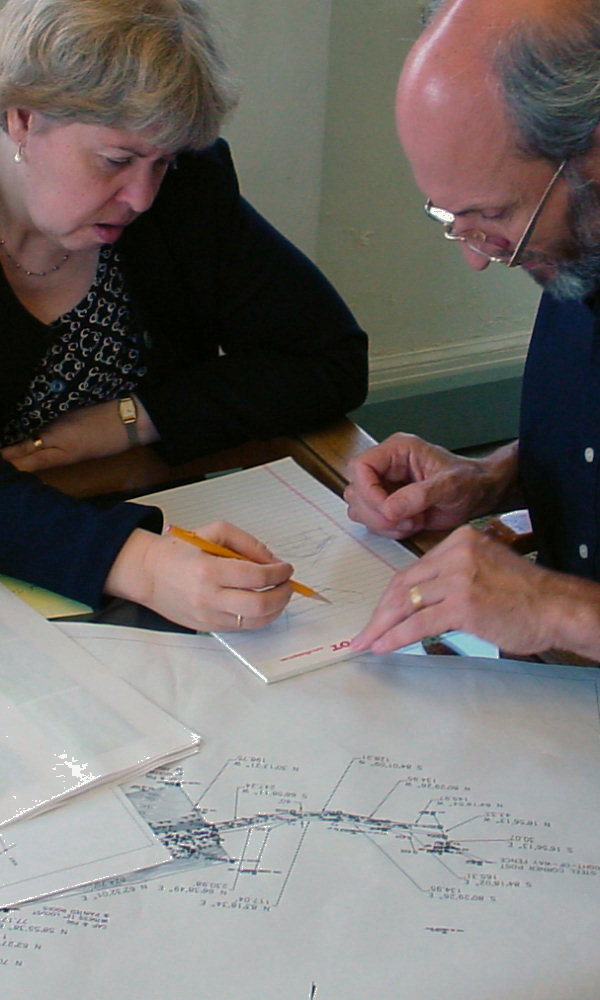 | APPROACH TO DESIGN Jane and Mark brainstorming over a design We work in an open studio led by the principal, and all are welcome. Our firm is a team, and includes our clients and our consultants. We approach each project with no preconceived solutions, but attempt to determine what the owner's needs are and how best to meet them. By collaborating with the owner and users to consider their needs and goals, we develop the most effective project to enhance our client's home or an organization's facility and its mission, reduce energy costs and consumption, and provide the best working and living environment for all users. |
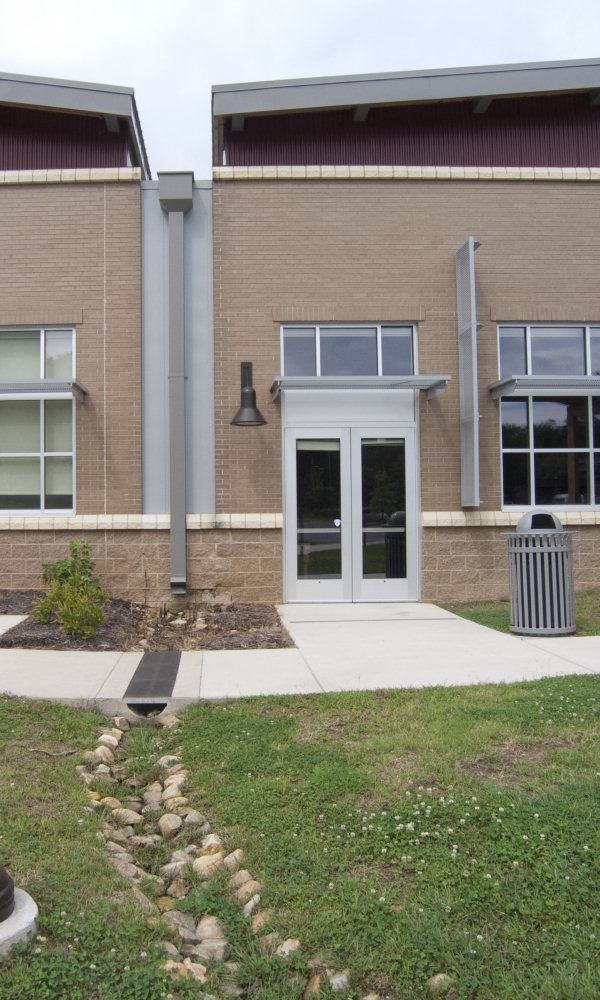 | ENVIRONMENTAL SUSTAINABILITY Natural drainage swale at the Dr. Wesley Grant, Sr. Southside Center We know that we have one earth, one life, one chance. To that end, we guide our clients toward the best available sustainable resources, systems, and practices in our home and workplace designs. |
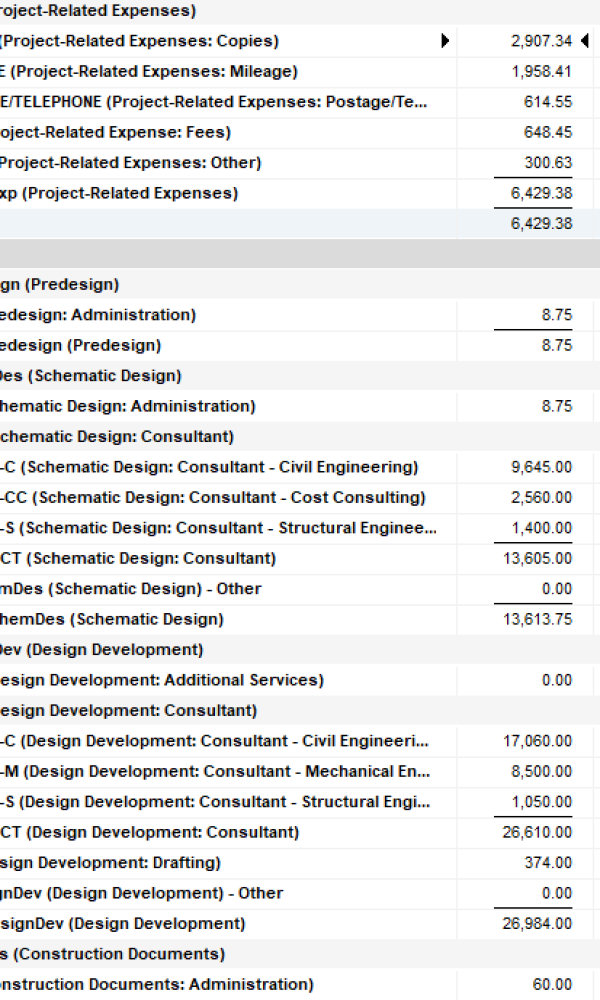 | Affordability and Cost Control Your budget is our business. From small projects to large, our firm has an excellent record of bringing projects in line with client budgets. Quality and affordability can go hand-in-hand. We are particularly excited about the “small house” designs we’ve done for several infill sites such as on Hudson Street and Shelburne Road, both in West Asheville. |
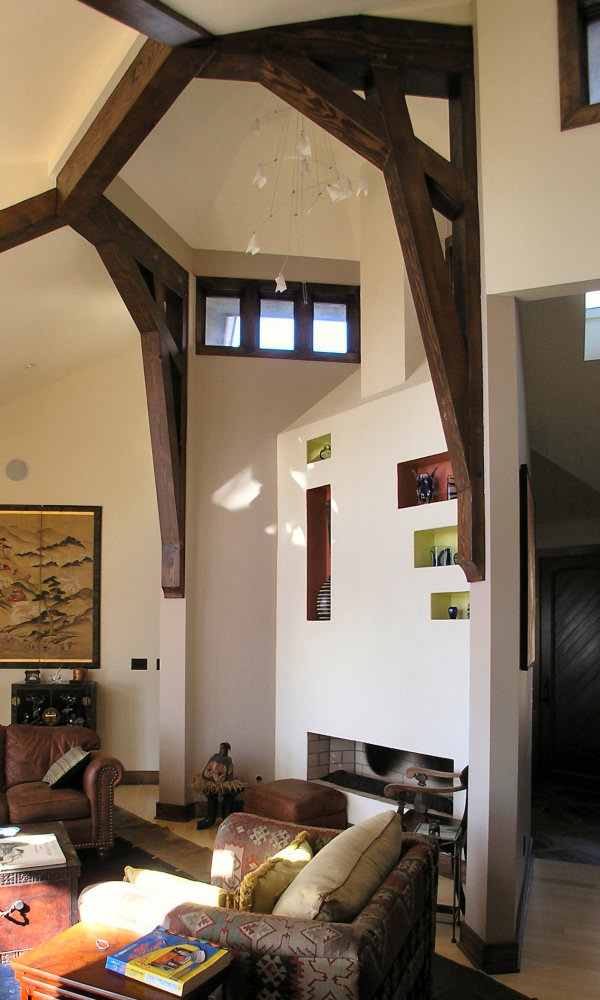 | Craft and Craftsmanship A living room showcase for art. From our offices in the heart of Asheville, a burgeoning crafts community, we love to find ways to incorporate the work of local artists and craftspeople in our designs. In addition, at Mathews Architecture we bring our own artistic sensibilities and interests beyond just architecture, with experience in fine woodworking, sculpture, painting, textile design, and music. In much the same way that some of the best of Asheville’s historic architecture does, utilization of our local craft and craftsmanship can reflect the organizational spirit as well as its place in the region. In the past, when possible, we have tried to find ways to incorporate the work of local artists and craftspeople as part of our design – Kathy Triplett’s tiles representing Asheville’s architectural history and Danny Reiser’s execution of decorative plaster capitals that pay tribute to the design legacy of Douglas Ellington, both at Pack Place; Diana Gillespie’s tiles representative of native plants and animals at Haw Creek Park; working with Handmade In America to envision the use of crafts in affordable housing at Prospect Terrace; Kathy Triplett’s tiles again at the YWCA to reflect the organization’s history and service; and working with the staff at the Penland School of Crafts to utilize craft wherever possible as they undertake additions and renovations related to life-safety code improvements. Individually the team members of Mathews Architecture bring their own artistic sensibilities and interests beyond just architecture, with experience in fine woodworking, sculpture, painting, textile design, and music. |
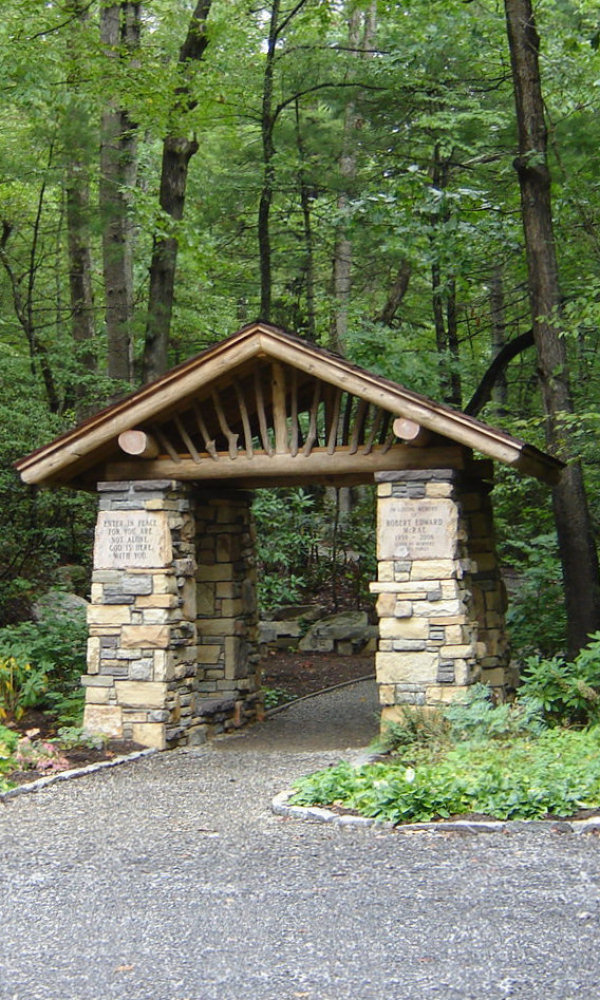 | Landscape Design and Planning Outdoor structures should reflect a harmony and unity of architecture and the natural environment. We craft seamless, graceful and scaled progressions from inside to out, and back again. The staff of Mathews Architecture has been involved not only in building design but also in the design of exterior spaces and garden hardscapes as well as park structures and other landscape features. We understand and appreciate the design of the exterior environment and enjoy the collaborative design processes we have shared, working with our colleagues in the landscape and urban design professions. As an Affiliate Member of the American Society of Landscape Architects, Ms. Mathews has been involved in master planning projects both large and small for neighborhoods, campuses and mixed-use developments. |
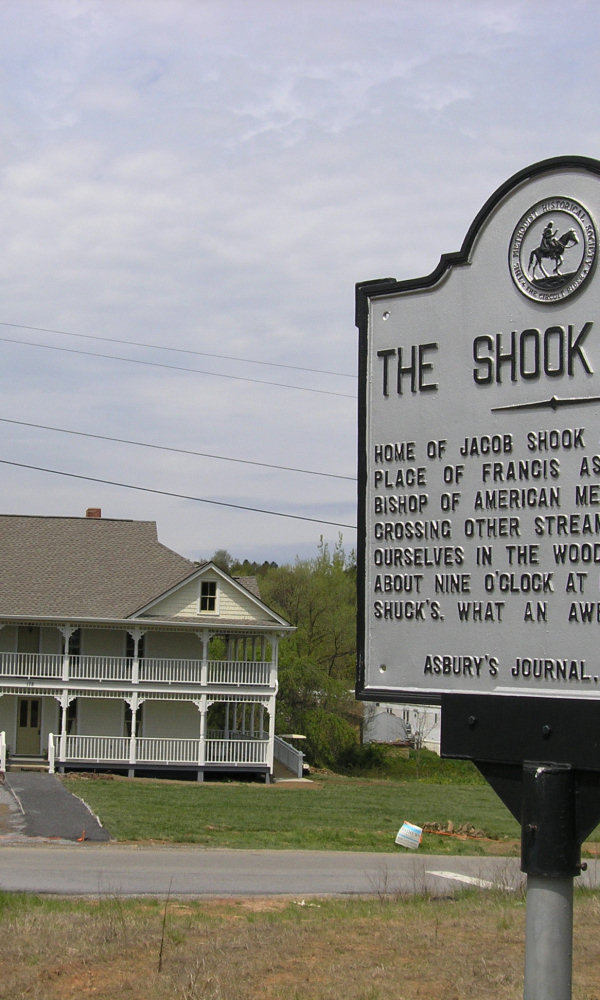 | Historic Preservation We love old buildings like we love our grandparents. Our firm and staff have been awarded more than a dozen awards for commitment to and design work for historic preservation projects. |
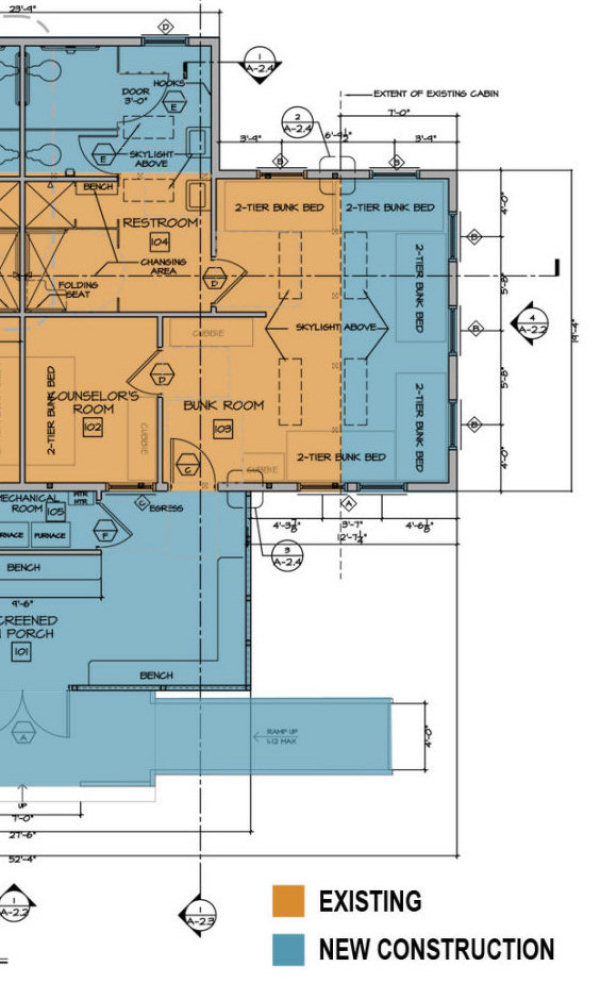 | Codes and Zoning Codes are our friends! We’re happy to cross the t’s and dot the i’s so everyone can participate and everyone will be safe. When working with existing structures, often non-compliant by today’s standards, we have a solid track record of researching options, proposing potential solutions to building code officials and clients, and working with them to achieve compliance effectively and economically. Just about every project we take on requires detailed code analyses. Recent projects include: Renovating the Fellowship Hall for the First Congregational United Church of Christ Considering the possible uses for a historic downtown building Evaluating the life safety requirements for an entertainment venue |
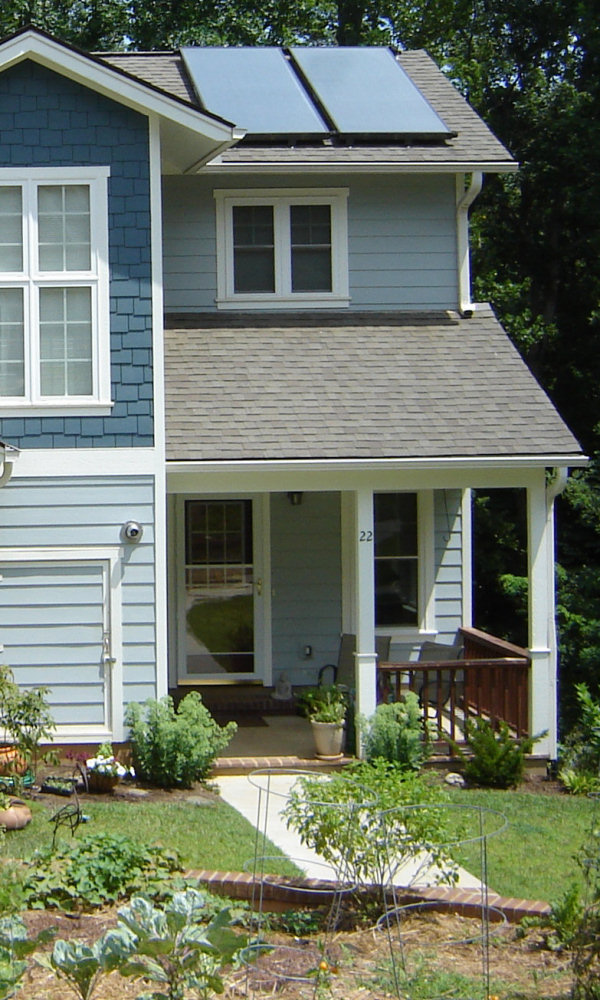 | Not-So-Big House Mathews Architecture is a strong believer in the theories behind the Not-So-Big-House movement. Architect and writer Sarah Susanka has given voice to those who are disconcerted by the “bigger is better” approach to residential design. Her popular books including, The Not So Big House and Creating the Not So Big House, clearly define the benefits of good, thoughtful design over mere gross square footage. |